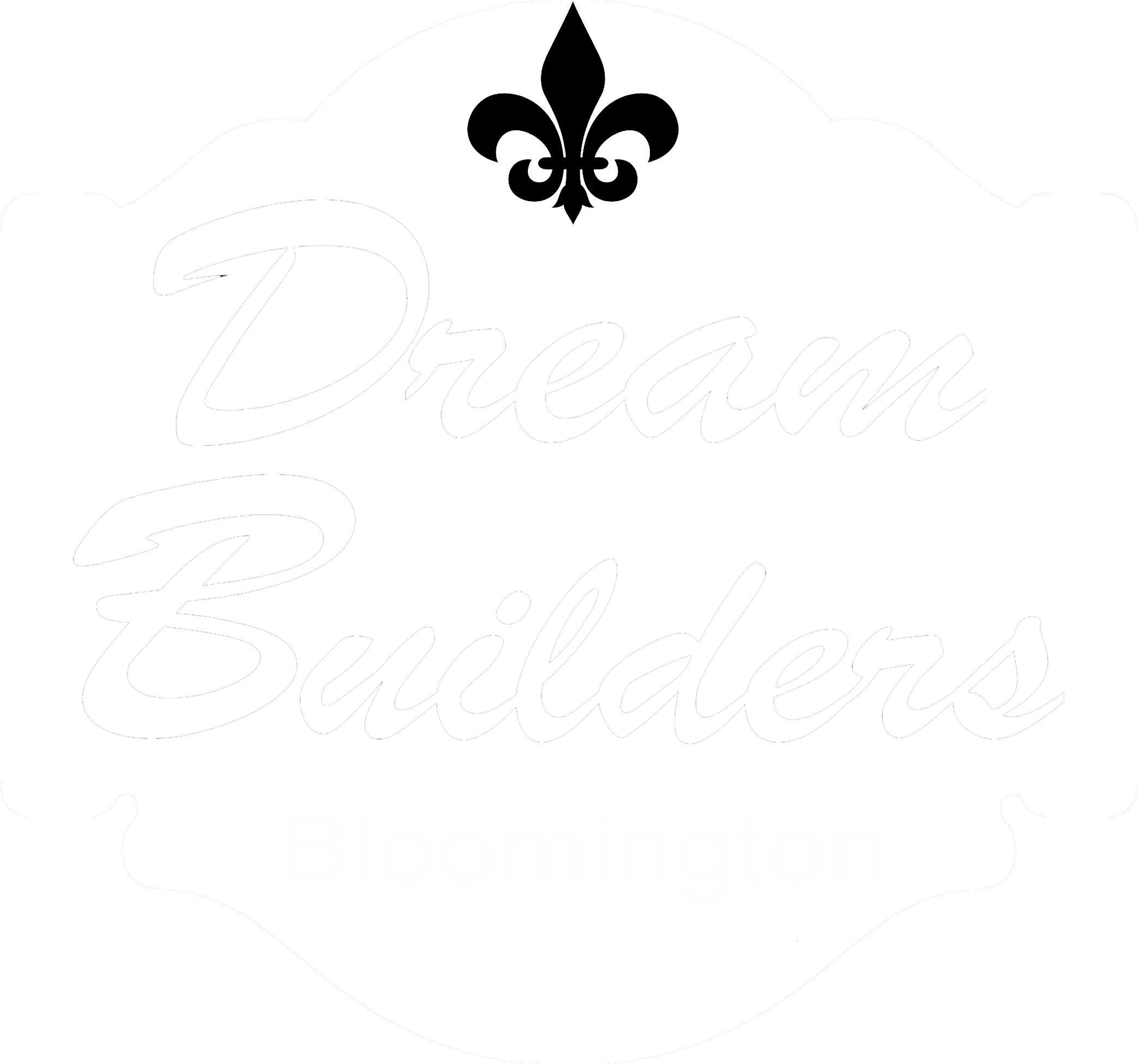The Hoffa House
The Hoffa House is a beautiful 4800sqft house on nearly 5 scenic acres. The house features 4 bedrooms and 4 and a half baths. The large great room has vaulted ceilings with windows on multiple levels. Connected to the greatroom is a large, open kitchen. The centerpiece of the kitchen is a larg, eat-at island. The kitchen features custom, amish cabintry and a walk-in pantry. The full walk-out basement has 9 foot ceilings, wet bar and a bedroom. To get the most our of their beautiful view, the home has plenty of outdoor space. It has a large deck connected to a spacious sunroom.
REQUEST A CONSULTATION



